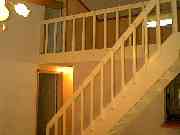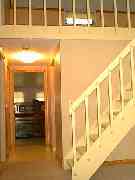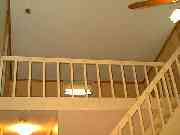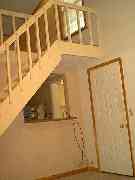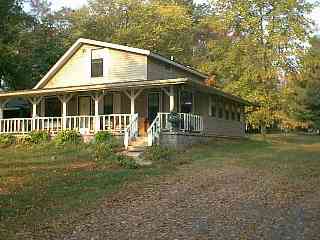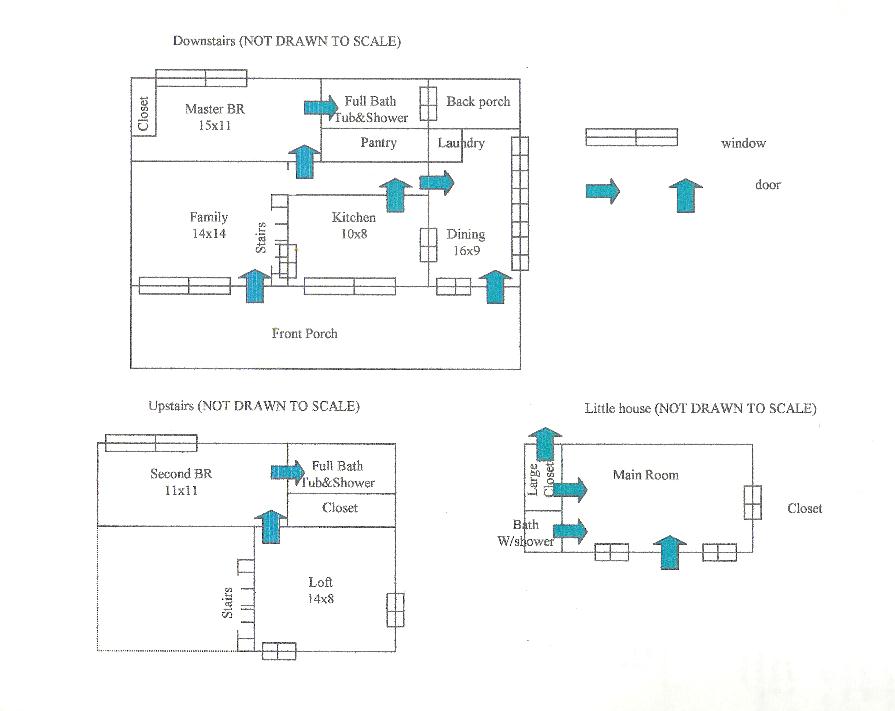More Pictures
Great Retirement Home!
Below are some pictures of the loft in the main house -- what I consider to be its most unique feature.
Click any picture to Zoom In. Viewing from RIGHT TO LEFT:
1) You just came in. You're in the living room, facing the front door -- the pass-through under the stairs goes to the kitchen. Kitchen includes all appliances (stove, refrigerator, microwave).
2) Moving leftward, you're looking straight at the loft -- large enough (8 x 14) to serve as a study or an extra bedroom.
3) Looking down the hall to the dining room, with the kitchen door barely visible on the right side of the hall;
4) The master bedroom door faces the bottom of the stairs -- straight above it is the door to the upstairs bedroom and bath.
Click any picture below for a larger view
3)
Can You Believe a Deal Like This for ONLY $79,900!!??!
Inside pictures are below.
Outside pictures are on the outside photos page.
Specifications (square feet, etc.) on specifications page.
Surrounding views are on the surrounding views page.
4)
2)
1)
Email me if you're interested or have any questions at rjhoffman@yahoo.com
Email me if you're interested or have any questions at rjhoffman@yahoo.com
Click floorplan below for a larger view

